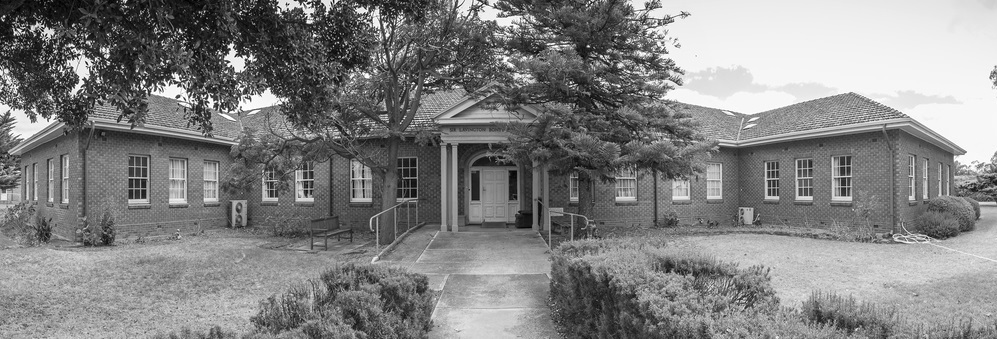Minda’s $265 million Master Plan is well underway
Minda’s $265 million Master Plan is well underway with the progression of Stage 2 and 3 helping transform the Brighton site into a vibrant community hub.
As part of Stage 2 and 3, the demolition of the houses on Repton Road has been completed, as well as demolition of two of Minda’s prominent buildings – Redman and Bonython.
And the transformer upgrade, completed earlier this year, is a significant step to increasing the capacity of power for the Brighton site allowing more flexibility in power availability.
The Master Plan vision is to create leading edge accommodation under Minda Housing for people living with disability and allow for increased social inclusion in the way of community living.
It will include new accommodation, work and lifestyle options, green spaces, community facilities and retirement living solutions.
Following the approval of the Ministerial Development Plan Amendment (DPA) in 2015, the concept design for Stage 2 and 3 was completed by the project team, led by Michelle Gheorghiu, Executive Infrastructure Director.
The latest stages encompass purpose-built accommodation, new retirement living options at Brighton Dunes, and the design of the lifestyle precinct.
Over the coming months, the project team will engage in the detailed design and documentation of Stage 2 and 3 of the Master Plan.
The idea of a Master Plan for Minda’s Brighton site was conceived in 2007.
Since then, there has been significant discussion, consultation, collaboration and planning with various key groups, all contributing to the future of the 28-hectare site.
This urban village will offer accommodation and services to South Australians living with disability, which in turn will allow Minda to deliver support that is contemporary, individualised and tailored around each person’s wants, needs and aspirations.

